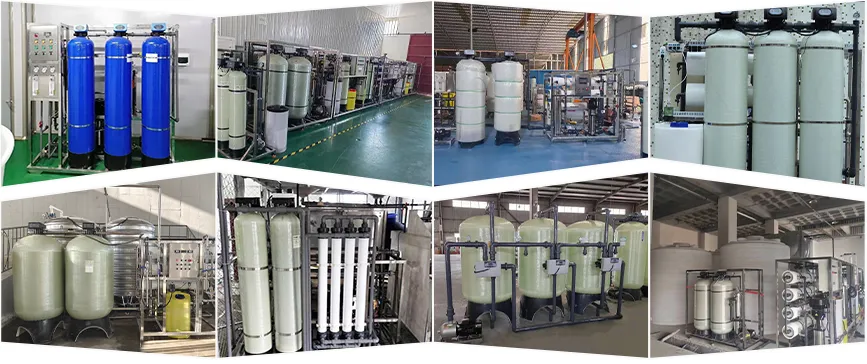loading...
- No. 9, Xingyuan South Street, Dongwaihuan Road, Zaoqiang County, Hengshui, Hebei, China
- admin@zjcomposites.com
- +86 15097380338
- Welcome to visit our website!
Exploring the Key Elements of Structural Profiles in Modern Design and Architecture
Understanding Structural Profiles Key Components in Engineering and Architecture
In the fields of engineering and architecture, the term structural profiles refers to the cross-sectional shapes and dimensions of structural elements that are essential for the design and construction of buildings and other infrastructures. These profiles play a critical role in determining the strength, stability, and overall performance of structures, making them a fundamental aspect of structural engineering.
Structural profiles can be categorized into various types, including beams, columns, and trusses, each serving a unique function within a structure. Beams, typically horizontal elements, are designed to carry loads across spans. They transfer the load from the roof or floors to the vertical supports, which are often columns or walls. The profile of a beam—such as I-beams, T-beams, or rectangular beams—affects how it handles bending moments, shear forces, and deflections. For instance, an I-beam is efficient in resisting bending due to its shape, which maximizes the material's strength while minimizing weight.
Columns, on the other hand, are vertical structural elements that support loads from above. The profile and material of a column influence its load-bearing capacity and stability. Common column profiles include square, circular, and composite shapes. Each design has its advantages; for example, circular columns can efficiently handle lateral loads and are often used in earthquake-resistant structures.
Trusses, comprised of interconnected triangular units, are frequently employed in roofs and bridges. Their design allows for large spans while utilizing minimal material. The structural profile of a truss is crucial in determining its efficiency and strength; common configurations include Warren trusses and Pratt trusses. The triangular design distributes loads effectively, minimizing stress concentrations and enhancing overall stability.
structural profiles

When selecting structural profiles for a project, engineers must consider several factors, including material properties, loading conditions, and environmental influences. For instance, in seismic-prone areas, architects may choose specific profiles that are better suited for flexibility and strength during an earthquake. The use of advanced materials, such as reinforced concrete or composite materials, also impacts the choice of structural profiles. These materials enable engineers to explore innovative designs that were previously deemed impossible.
Moreover, advancements in technologies such as computer-aided design (CAD) and Building Information Modeling (BIM) have revolutionized the way structural profiles are analyzed and implemented. These tools allow engineers to simulate how different profiles will behave under various loads and conditions, optimizing their performance before construction begins. This ability to predict structural responses helps enhance safety and efficiency, ultimately leading to more resilient infrastructures.
Sustainability is another consideration driving the evolution of structural profiles. As the construction industry aims to reduce its environmental impact, the use of sustainably sourced materials and efficient designs that minimize waste is becoming increasingly important. Innovative structural profiles that require less material while maintaining strength are essential for achieving these goals.
In conclusion, structural profiles are vital components of engineering and architecture that significantly influence the performance, safety, and sustainability of structures. As technology and materials continue to advance, the development of new and improved structural profiles will undoubtedly play a crucial role in addressing the challenges of modern construction while paving the way for innovative architectural designs. Understanding the nuances of structural profiles enables engineers and architects to create resilient and efficient structures that stand the test of time.
-
Premium FRP Handrail for All ApplicationsNewsAug.29,2025
-
Low Maintenance FRP Mini Mesh Grating ProductsNewsAug.29,2025
-
Innovative FRP Square Tubes for Modern Industrial SolutionsNewsAug.29,2025
-
FRP Water Storage Tanks Wholesale Solutions for Bulk BuyersNewsAug.29,2025
-
FRP Molded Grating Solutions for Diverse Industrial ApplicationsNewsAug.29,2025
-
Construction Advancements Through FRP Pultruded ProfilesNewsAug.29,2025
-
Why Choose FRP Railings, Guardrails, and Handrail Systems?NewsAug.29,2025
